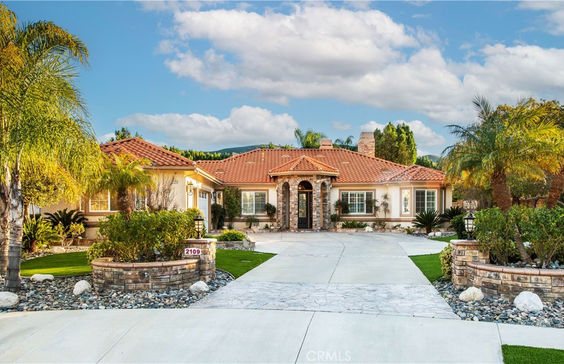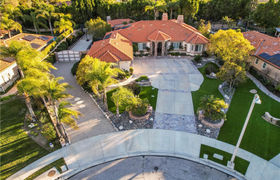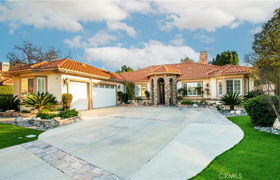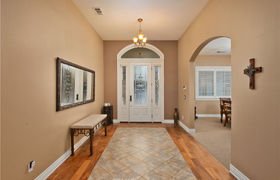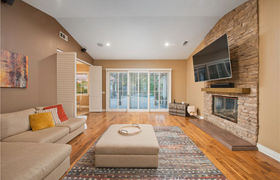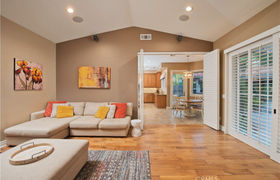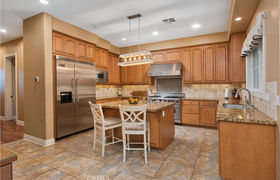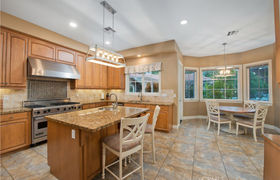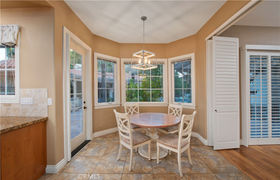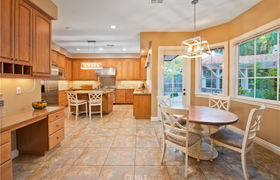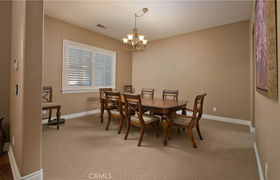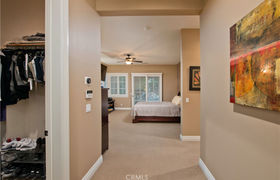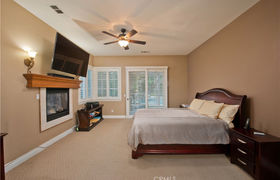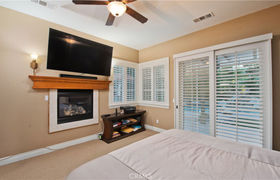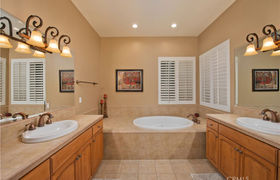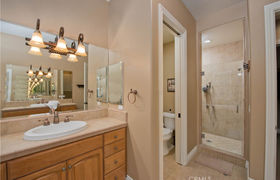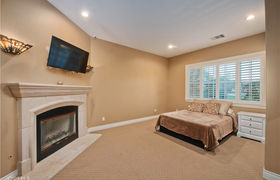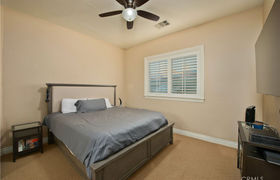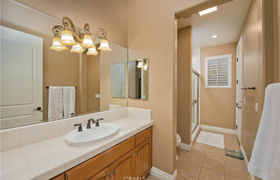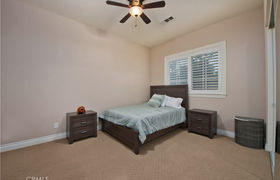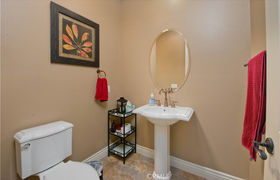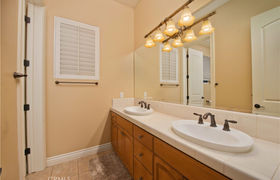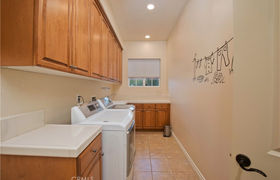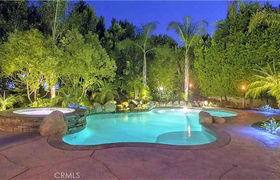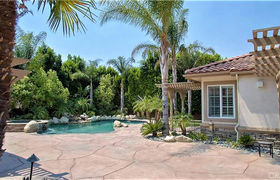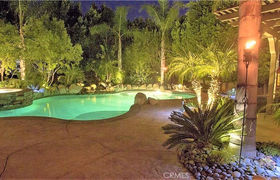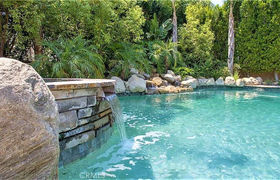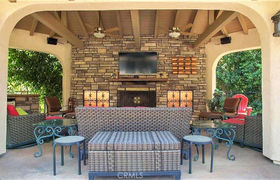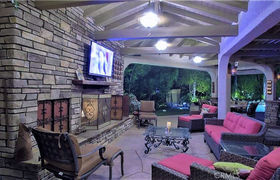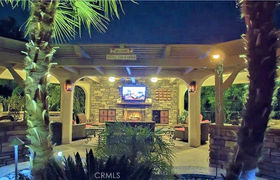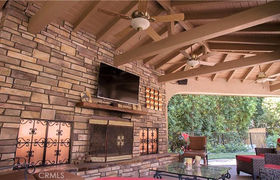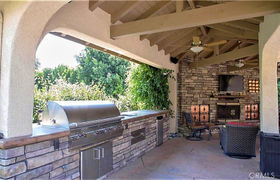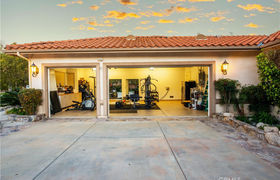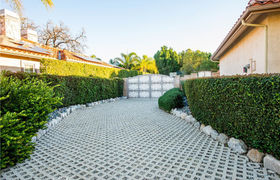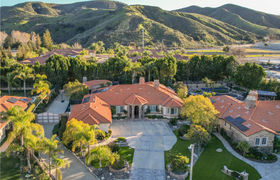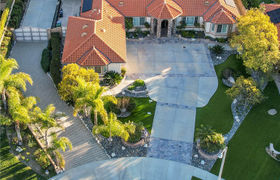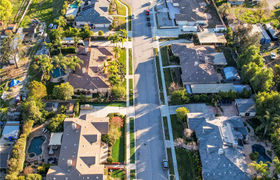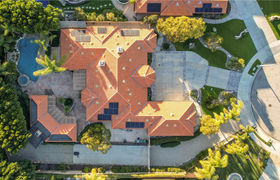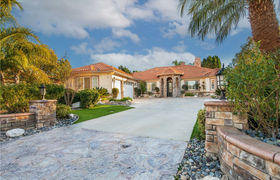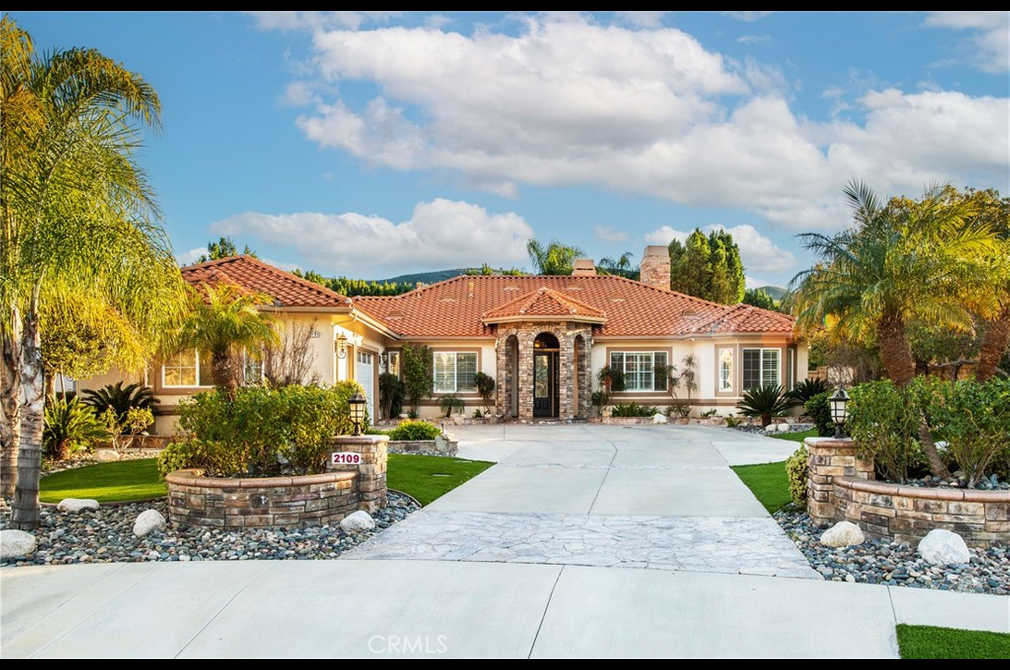$8,354/mo
Single story entertainer's dream estate with over 3,600 sqft of exquisite living space and a lot size of over 22,000 sqft. The home was built strong with 2x6 framing and includes 5 large bedrooms, all with high ceilings. The master suite bedroom includes its very own electric fireplace with plantation shutters & wall tv mount, private entrance to backyard, 2 large walk-in closets, and master bath with tub and separate large walk in shower with dual shower heads. All other bedrooms feature plantation shutters and ceiling fans, with 1 guest bedroom perfect for in-laws which includes a fireplace. The chef's kitchen has granite counters and stainless steel Viking appliances. Along with a large island with built-in stainless steel sink and walk in pantry with a separate dining room with bay-style windows. The house consists of a separate formal Living room with fireplace and Dining room. Also includes its very own laundry room with plenty of linen space and sink. The 3 car garage is every man's dream, which includes custom cabinets and lighting with mini workshop. The backyard is a entertainer's paradise with a custom pool & Spa with waterfalls & solar for heat, large custom built gazebo with fireplace, bbq and surround sound entertainment system. Also features over 200 linear ft of RV parking space. This home also has PAID SOLAR SYSTEM, and 2 new dual AC units (5 ton and 4 ton), furnace and tankless water heater. 4 fireplaces (1 in living rm, 1 in master bedroom, 1 in guest bedroom and backyard).
