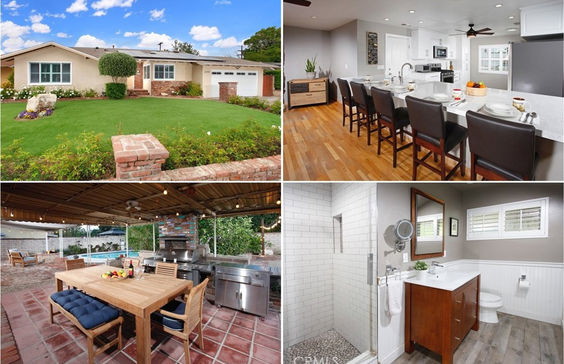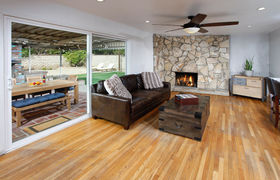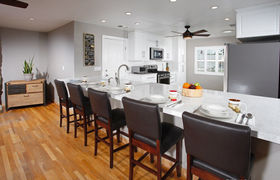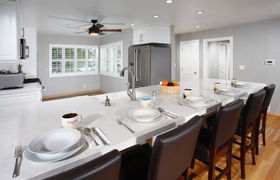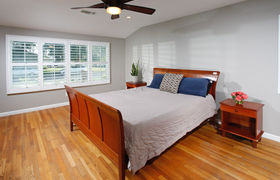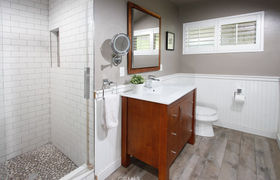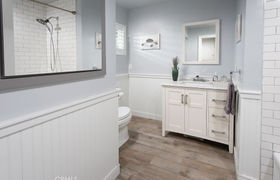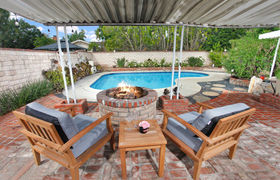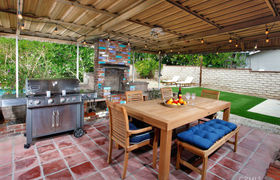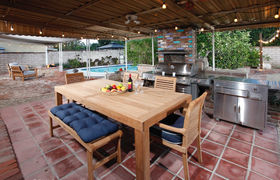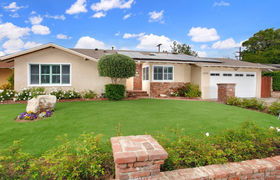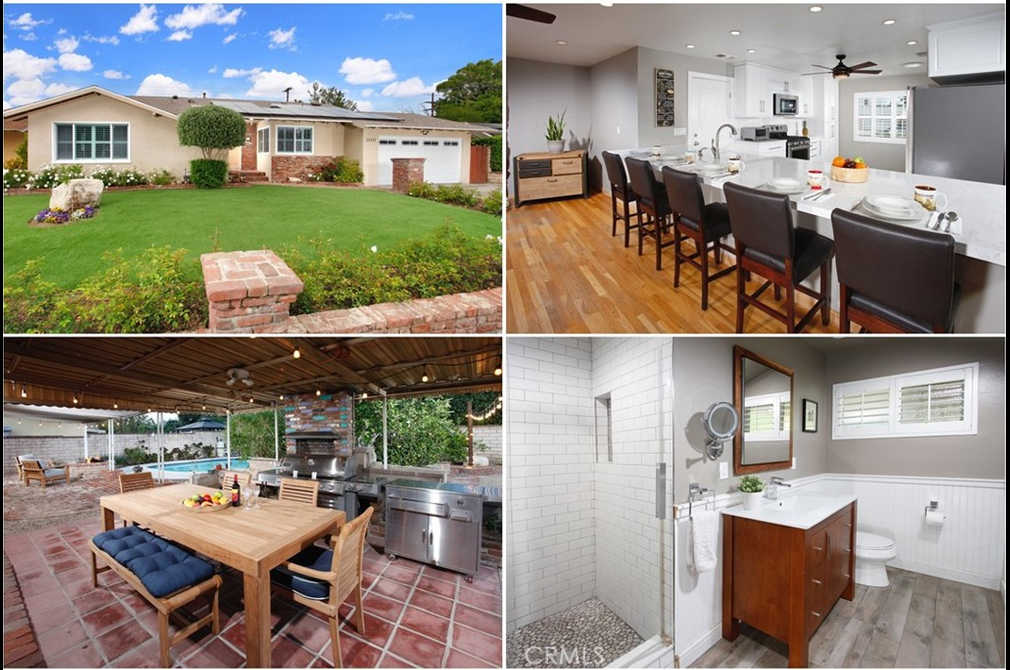$4,358/mo
Back on the Market as of 5/13/22. REMODELED entertainer’s POOL home with SOLAR PANELS. The living room is bathed in natural light and is enhanced by modern recessed lighting, lighted ceiling fan, floor-to-ceiling raised hearth stone fireplace, gleaming hardwood floors and easy access to the backyard through the sliding glass doors. Expansive remodeled kitchen with sparkling picture windows, plantation shutters, recessed lights, white cabinetry that reaches the ceiling, soft/self-closing drawers/doors, pots/pans drawer, built-in trash/recycling, handy pantry, farmhouse sink with pull-down faucet, quartz counter-tops, subway tile backsplash, state-of-the-art Frigidaire Professional® stainless steel appliances which includes a self-cleaning 5-burner gas range with convection feature, microwave oven with convection feature, French door refrigerator/freezer and dishwasher; plus a convenient oversized quartz crowned center island/ breakfast bar. The bright and spacious primary suite is enriched by picture windows, plantation shutters, recessed lights, lighted ceiling fan and rich hardwood floors; plus a sumptuous remodeled en suite bathroom with recessed lights, wainscoting, quartz topped vanity, modern single handle faucet, framed dressing mirror, frameless glass-enclosed subway tiled step-in shower, privacy window with plantation shutters and wood-grained plank style tiled floors. 2 additional bright and airy bedrooms with picture windows, plantation shutters, ample closet space and complementary hardwood. Remodeled guest bathroom with recessed lights, quartz crowned white vanity, modern faucet, framed dressing mirror, wainscoting, subway tiled tub/shower, window with plantation shutters and wood-grained plank style tiled floors. Copper plumbing. Water softener (owned). Central air and heat. Smart thermostat. Solid doors in bedrooms, bathrooms and kitchen. Solar tubes in kitchen, hallway and guest bathroom. Bonus: Storage room/private office space just off of the garage with wall A/C unit. Perfect as a private get-away, man-cave/she-shed. The backyard will be a favorite entertainment destination with its sparkling in-ground pool, flowerbeds, raised brick planters, colorful roses and hydrangeas, mature lemon and apple trees, covered brick patio with tea lights and relaxing fire-pit, covered brick patio with tea lights, brick BBQ/fireplace, pool deck and eco-friendly artificial grass area.
