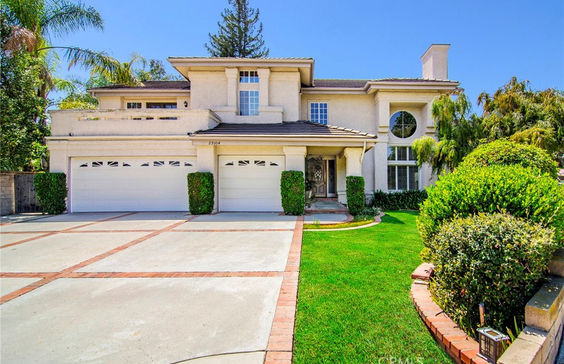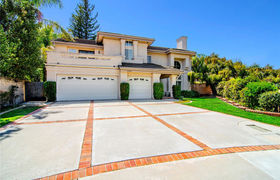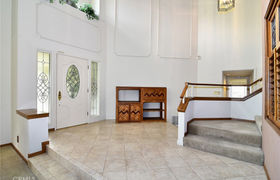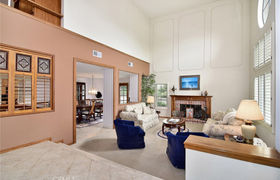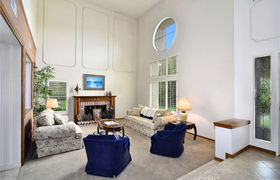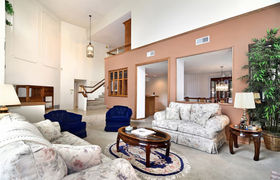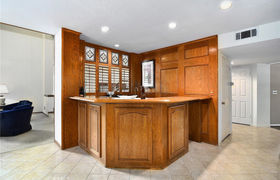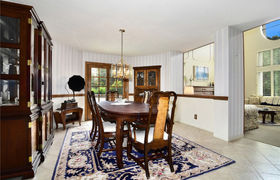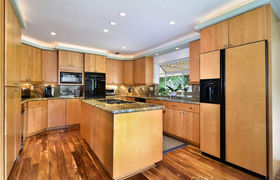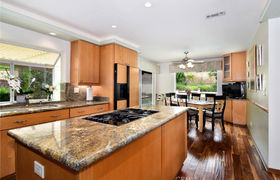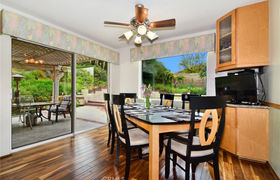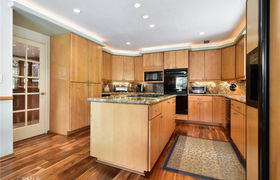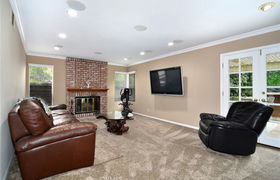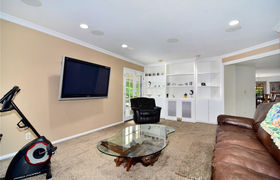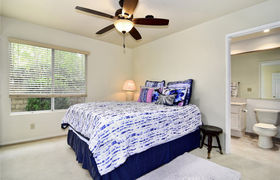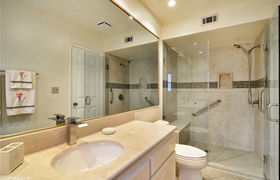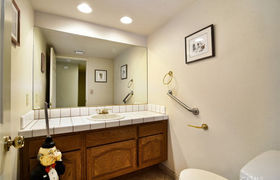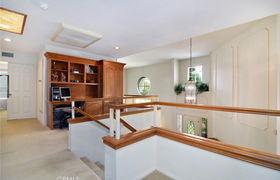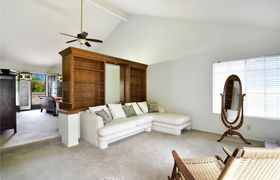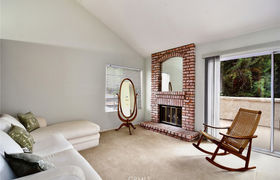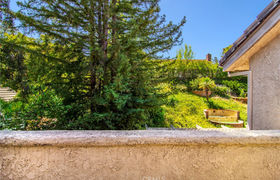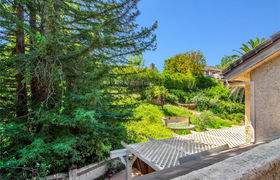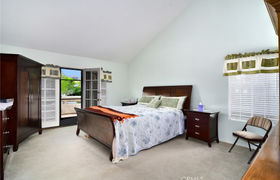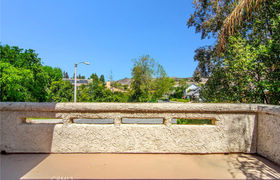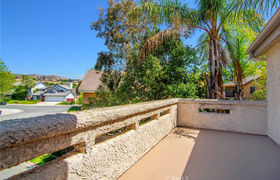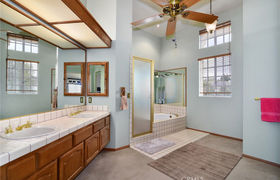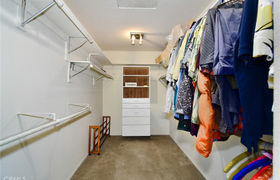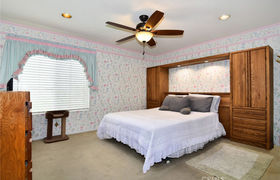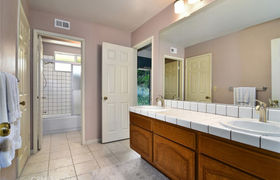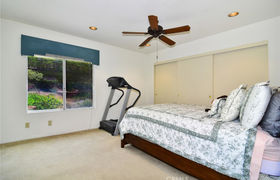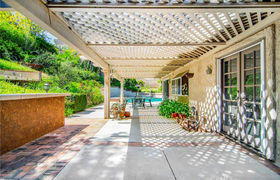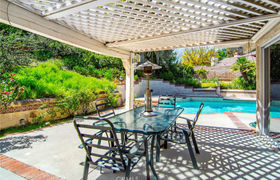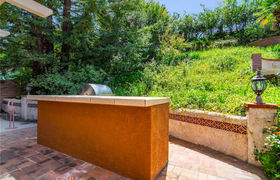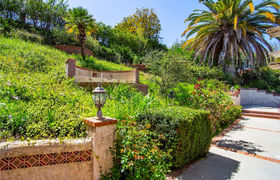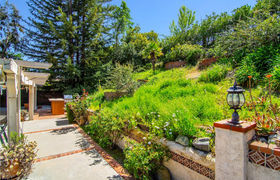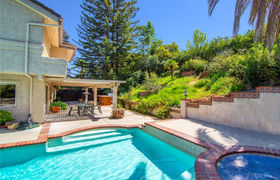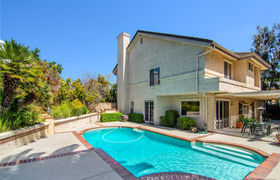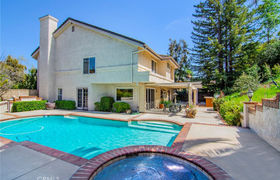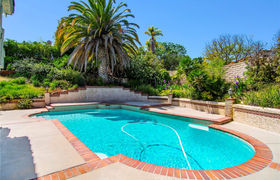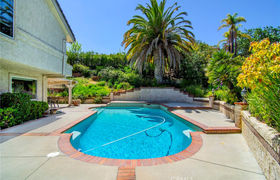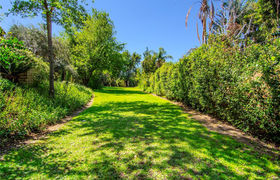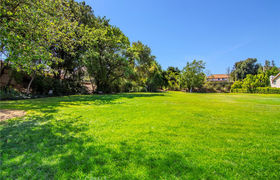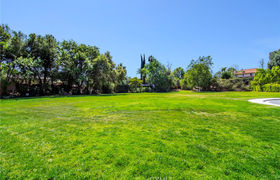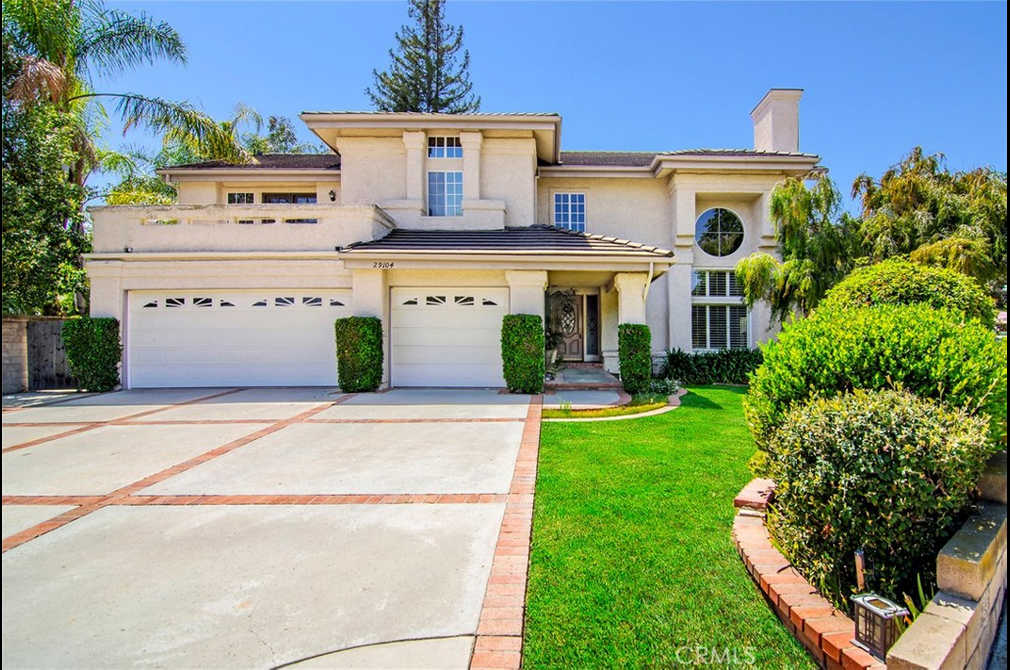$7,838/mo
Over 3,700 sq. ft. in this prime Agoura Hills locale of Oak Creek Village on a serene cul-de-sac. Inside, an entry & living room with nearly 20 ft. soaring ceilings integrate the spaciousness you desire. Living room affords a beautiful brick fireplace & large windows to draw warm natural light & a glimpse to the blue skies. Large formal dining room featuring a distinct wet-bar is ideal. Spacious eat-in kitchen with ample cabinetry & center-island delivers large picture windows to devour the tranquil setting with each & every meal. Separate Family room with fireplace offers French doors to the rear. Powder bath, Laundry room & downstairs bedroom & bath with exterior access complete the lower level. At the top of the stairs, an open loft makes a great in-home office. The massive master retreat is enhanced with A-frame ceilings, relaxation area with romantic fireplace, front balcony unveiling views of rolling hills, rear balcony overlooking the lush natural environment & a spacious private bath with huge walk-in closet. Three additional bedrooms, full bath & three-car garage further enhance. Outside, enjoy a refreshing pool & soothing spa, beautiful green surroundings & magnificent towering pines. A lush greenbelt mere steps from your front door leads to a private community park for your enjoyment. Just a short drive or leisurely stroll to great shopping & restaurants. Sought-after Las Virgenes Schools too...Better hurry!
