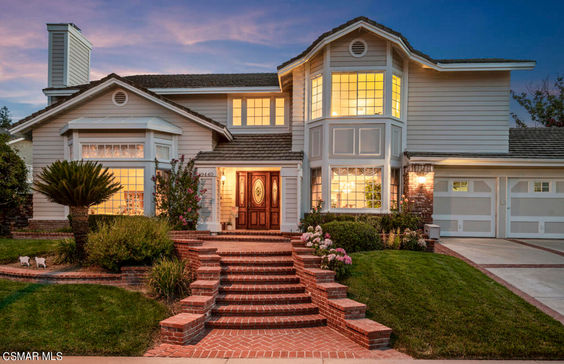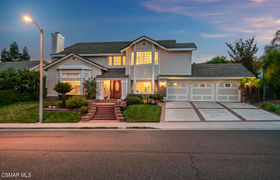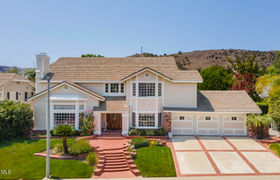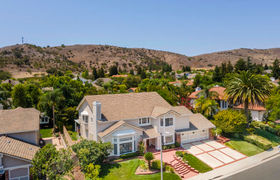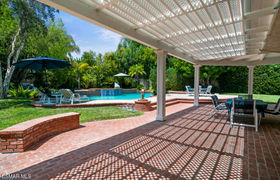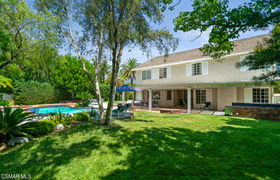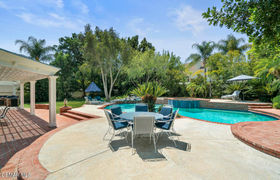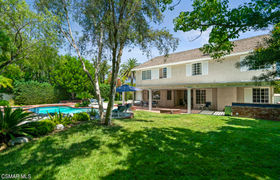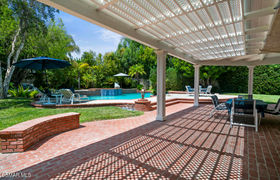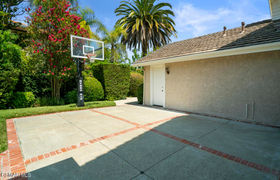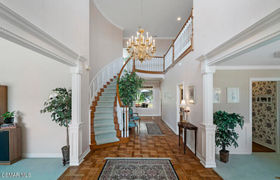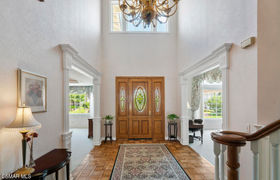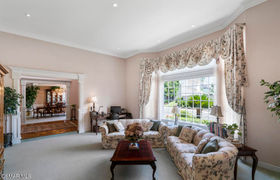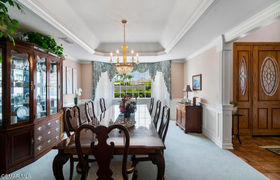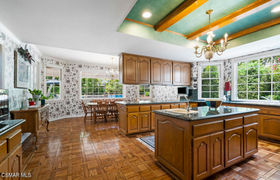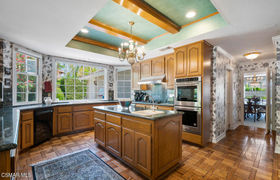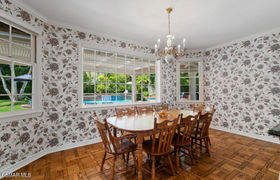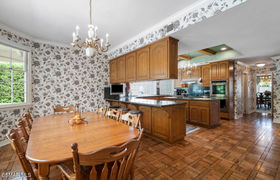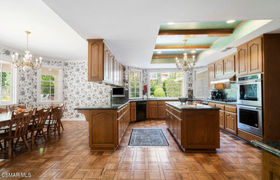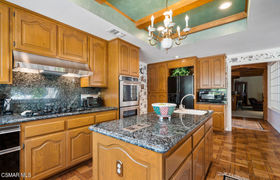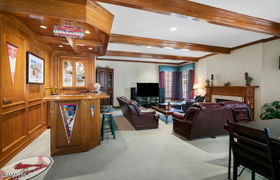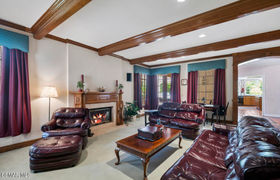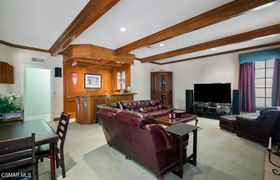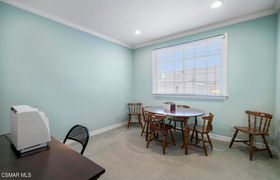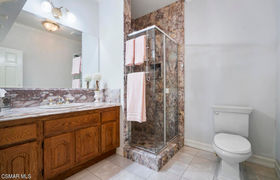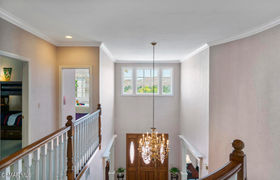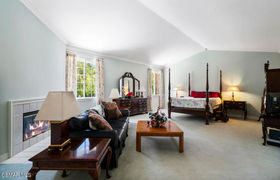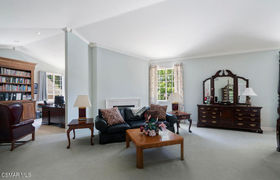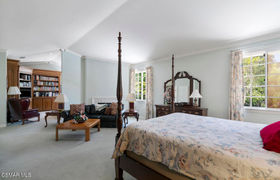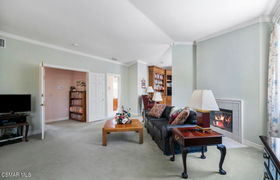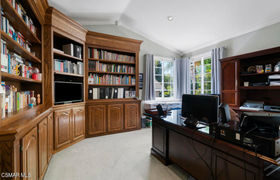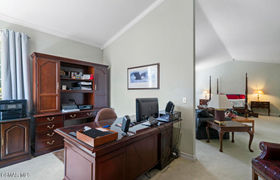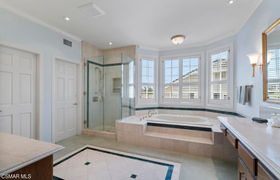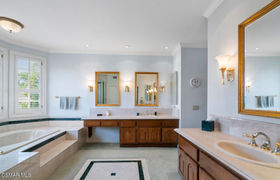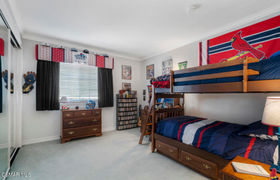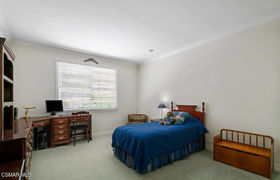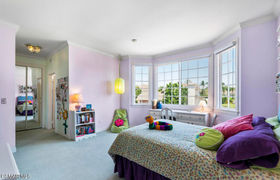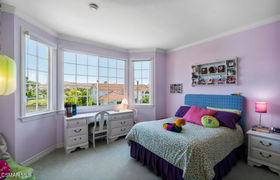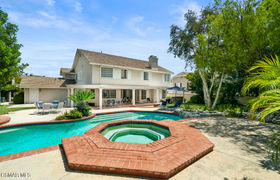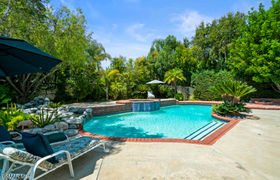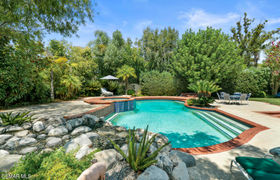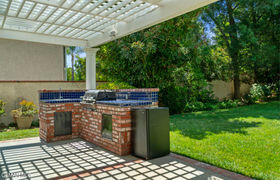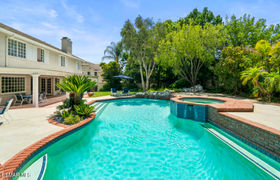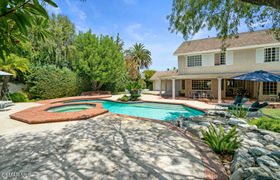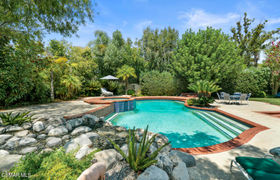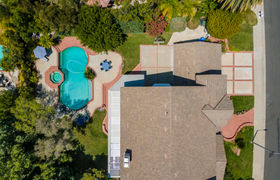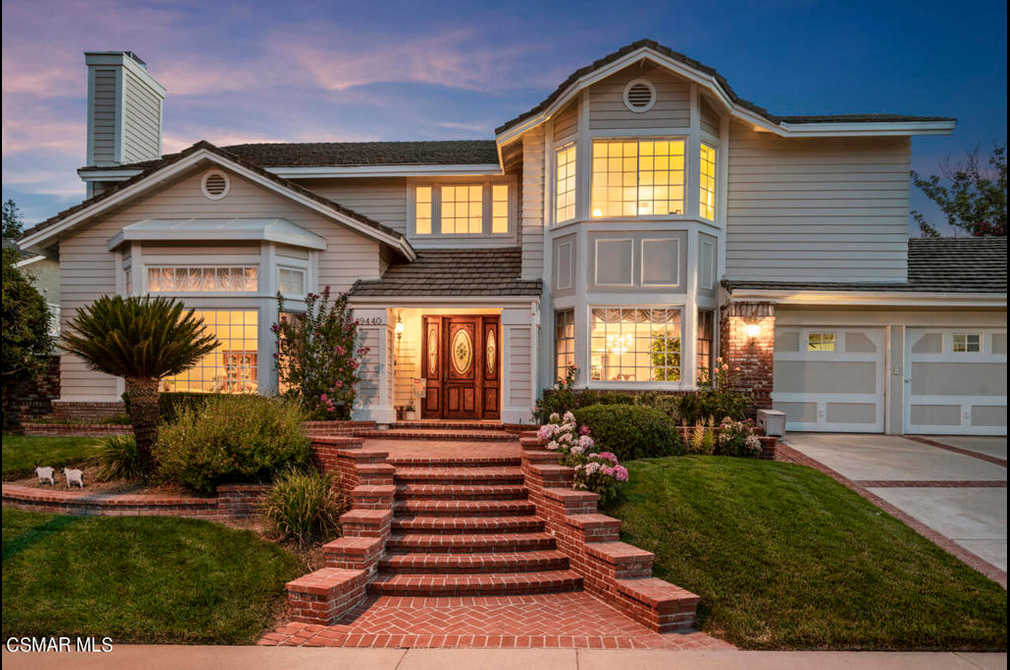$12,999/mo
The most desirable curb appeal and exterior home in the neighborhood. An all time favorite floor plan. Plus this home has a magnificent yard. Majestic mature landscaping with a large opened covered patio, sports court area, Bar/b/ques, spa, waterfall 'creek' and raised back patios. This is where the California living is enjoyed! This floorplan has a center entry with immediate view to the yard. Winding staircase with timeless, white, Wainscoting going up the curved staircase and enhancing the walls in the entry and dining room. There are rich, extra wide enhanced moldings including Dental Moldings throughout. This is the most ''make sense'' floor plan in the area. Park your car in the 3 car garage and direct entry into the Laundry Room and right into the kitchen to empty your groceries. No walking across the house from your garage to the kitchen! The kitchen has direct access to the dining room making it easy for entertaining. The huge kitchen has room to sit up at the counter and have a very spacious informal dining area. The primary bedroom suite is large with a fireplace and a large 'sitting room' office or workout area. Beautiful built-ins for all your reading material or for display. Large primary bathroom area with 2 walk-in closets and built -in linen closet. Additionally, the space has been open up to allow for an approx. 200 sq.ft. storage area!! The perfect place for your suit cases, holiday decorations or more seasonal closet. This home on Bertrand Drive is a fabulous location to the schools or shopping centers. A dream neighborhood to browse and mingle. Highly rated and acclaimed schools.
