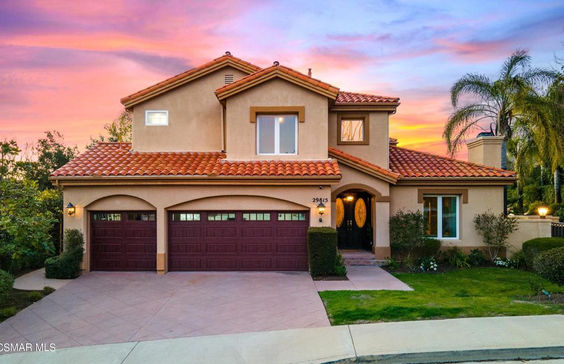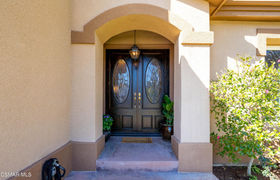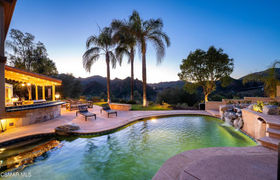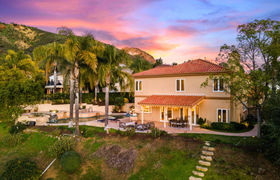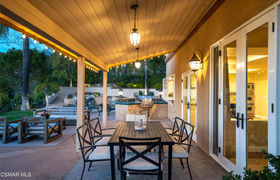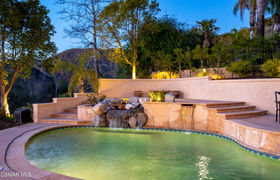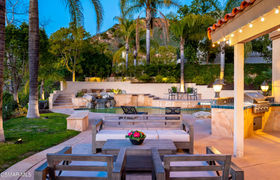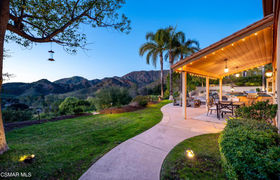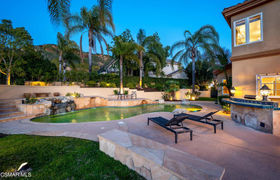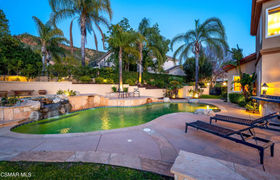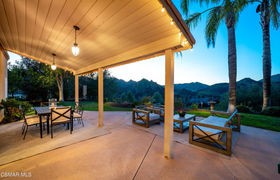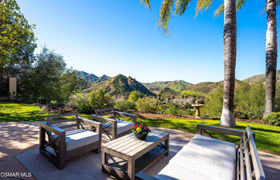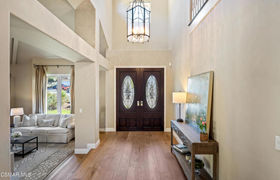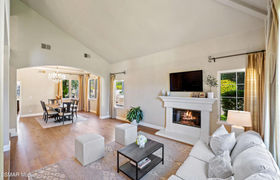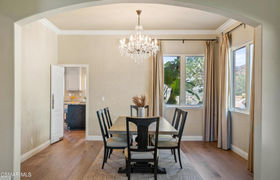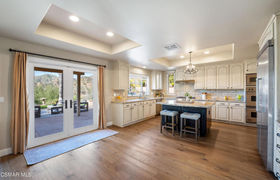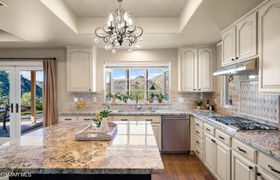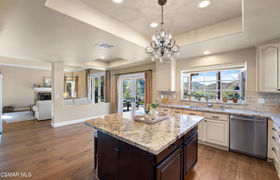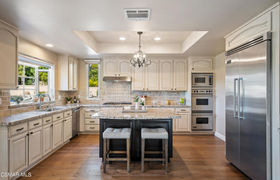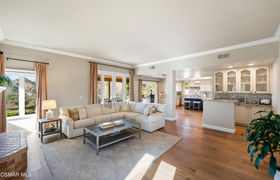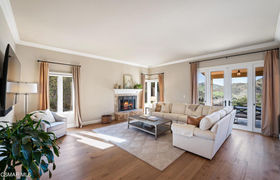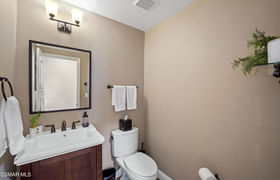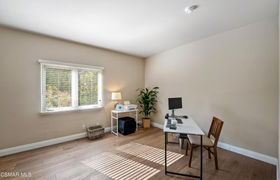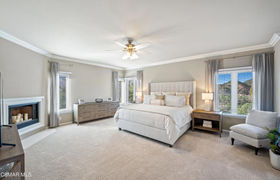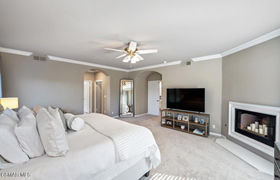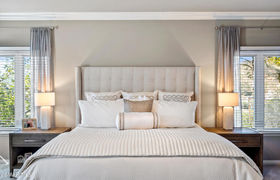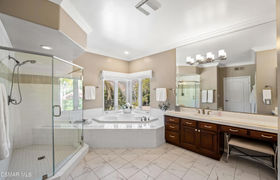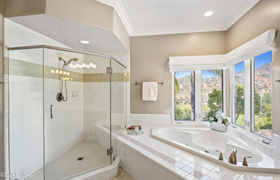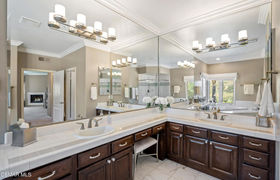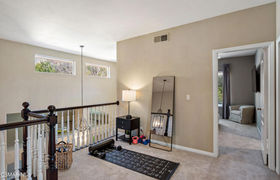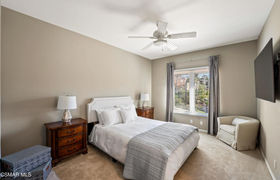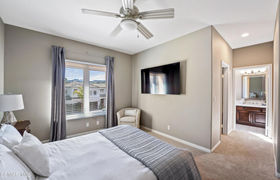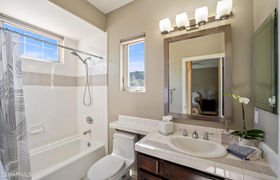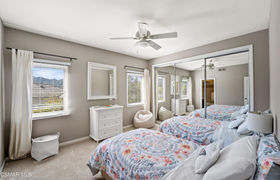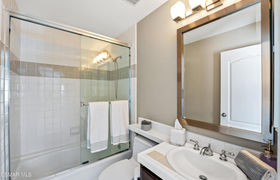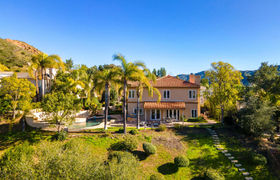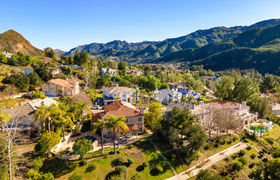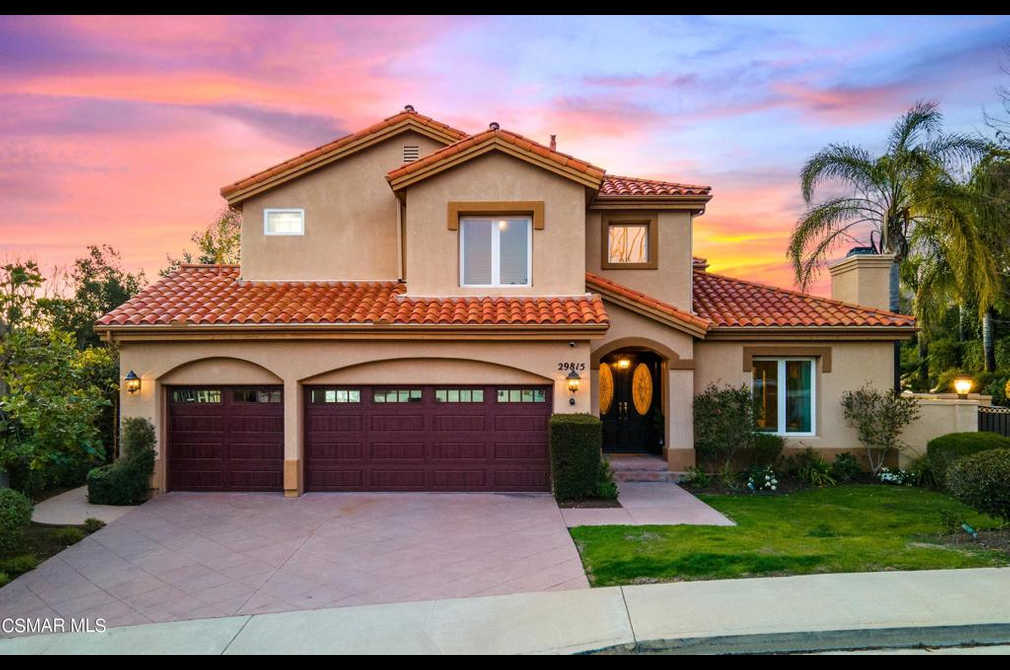$11,606/mo
This 4-bedroom view home located in a highly sought-after 'Silver Riviera Estates' neighborhood has everything you have been looking for. Tucked away in the Santa Monica Mountains this magnificent estate is the ultimate in California living with unforgettable sunset views. With its capacious living areas, modern amenities and comfortable outdoor spaces, this property offers the perfect blend of indoor and outdoor living. The large windows and high ceilings enhance the natural light, highlighting the breathtaking views from almost every room. Upon entering, step down to the grand living room open to the Formal dining room with views of the backyard pool. The gourmet kitchen opens to the generous family room and both have million dollar views. The kitchen is modern, and equipped with Viking stainless steel appliances, newer cabinets, granite counters, center island and a walk-in pantry making it a great space for the chef in your home. The primary suite is a true oasis with its spacious layout, its own fireplace, two large walk-in closets and a primary bath which includes dual sinks, vanity seating, and separate tub and shower. Plus 3 ensuite bedrooms, one located conveniently downstairs for guests, also perfect for an at home office, a generous loft overlooking the living room, and an upstairs laundry room. Outside, the spacious and private backyard is a true Shangri La, with stunning views, a sparkling pool and spa with waterfall, with plenty of room for lounging and/or dining al fresco at the BBQ island. With a 3-car garage, and situated on a quiet cul-de-sac, this property offers both privacy and convenience. Don't miss out on the opportunity to make this breathtaking property your dream home!
