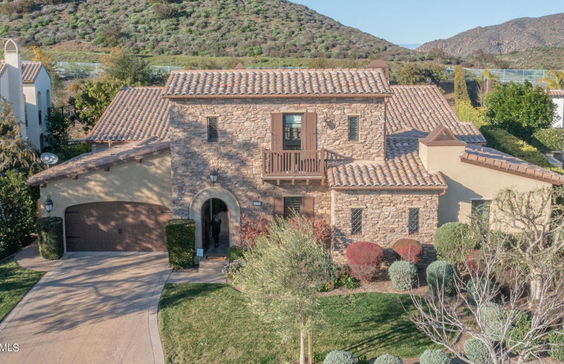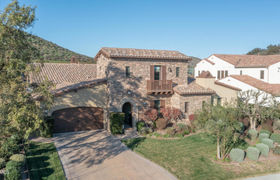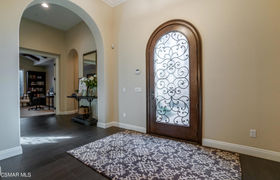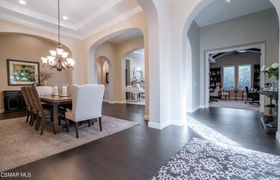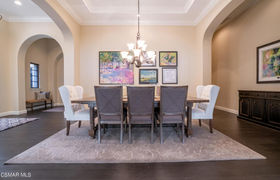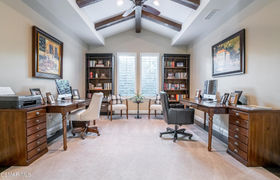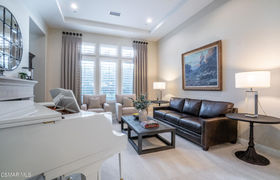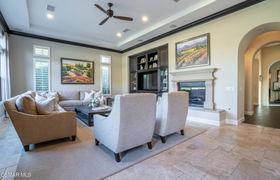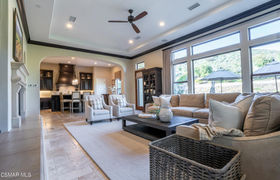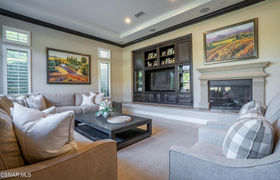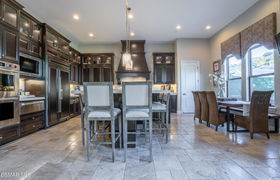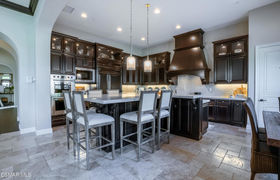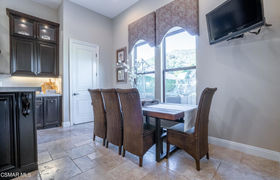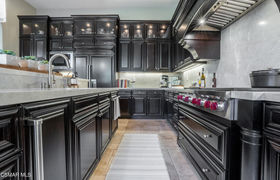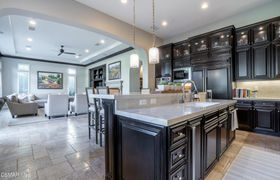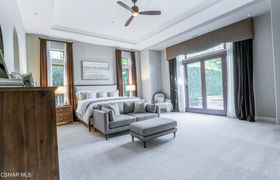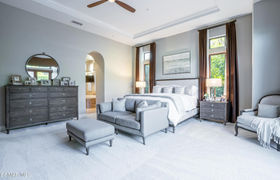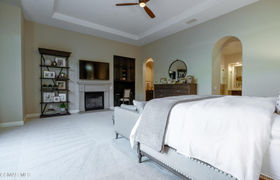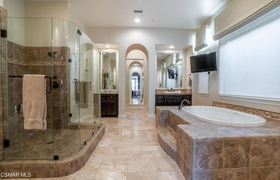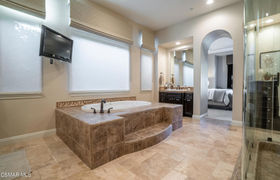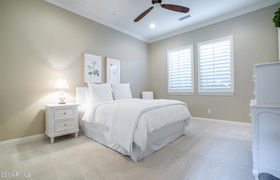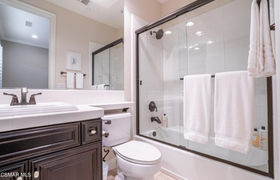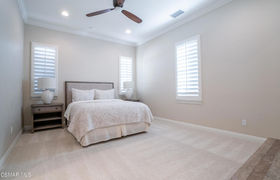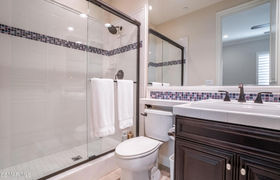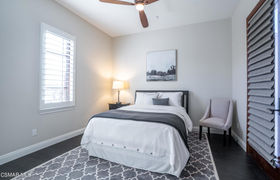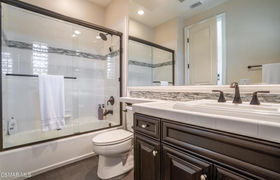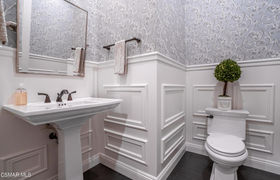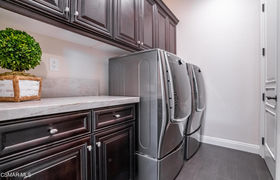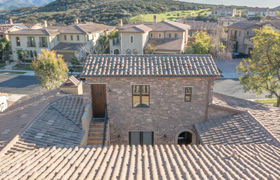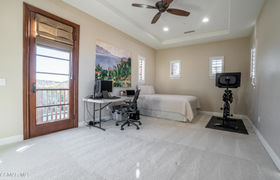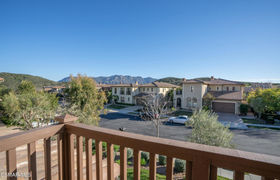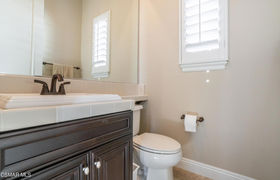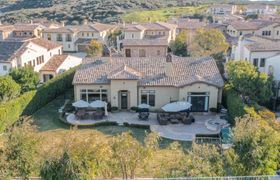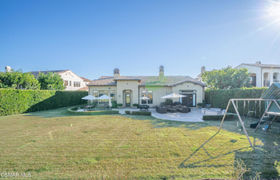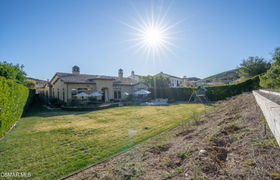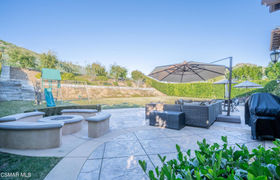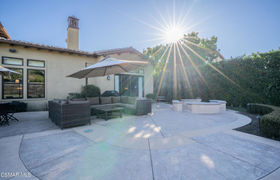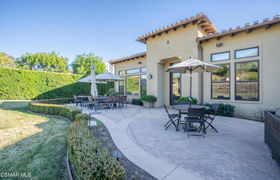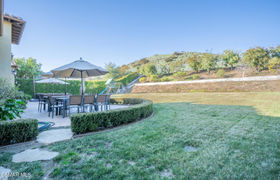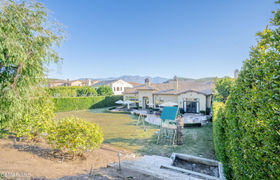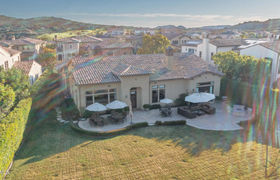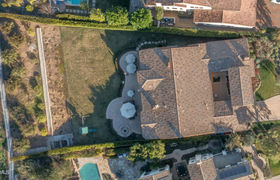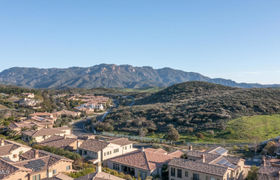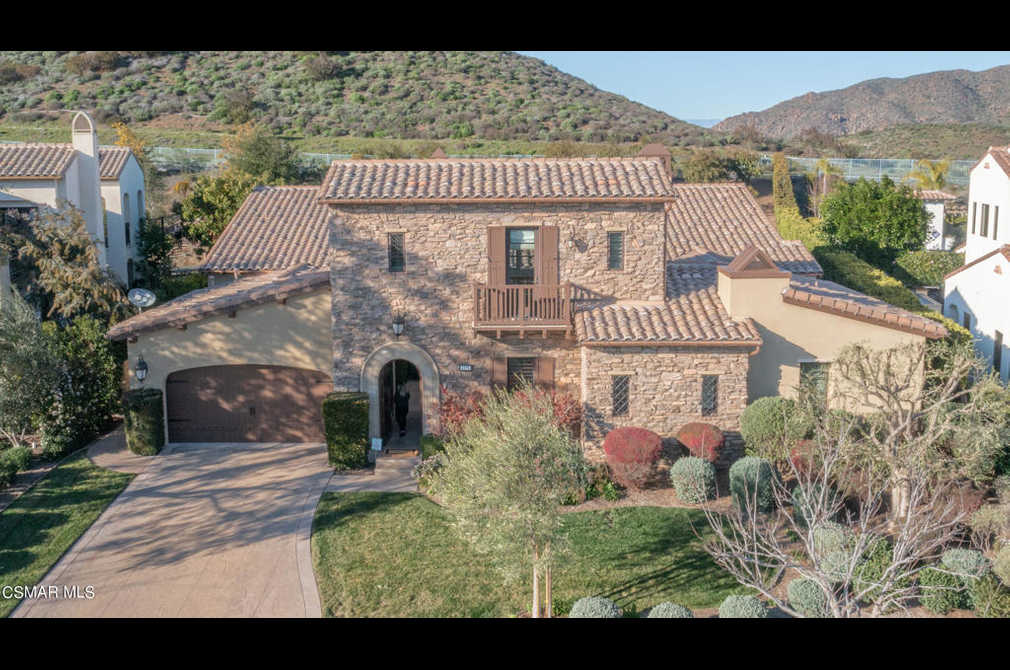$13,495/mo
Exceptional single story premiere estate in exclusive gated Sedona. Tuscan inspired villa with stone facade on premium expansive flat lot with views, privacy and backing open space. Private interior courtyard with relaxing fountain and stairs to secluded upper level retreat with 1/2 bath and beautiful mountain views, perfect for office, guests or gym. Popular Montecito plan with gorgeous Italian ceramic tile floors, light neutral tones, custom window treatments & plantation shutters, crown molding, designer light fixtures & ceiling fans, recessed lights. Spacious, flowing open floor plan with soaring 12-ft ceiling. Just off the entry is study/office with vaulted ceiling with wood beams. Formal dining room, living room with cozy fireplace. Amazing gourmet kitchen is the heart of the home with stunning quartzite stone counters and backsplash, large center island with breakfast bar, walk-in pantry, Wolf range and double oven, Subzero fridge, ice maker, new sink & faucet, dining nook with backyard views. Adjacent huge great room with built-in media center, surround sound, raised hearth fireplace, beautiful tumbled travertine floors. Warm and inviting master suite with fireplace and built-in cabinet and desk, designer drapes, French doors to the backyard, incredible spa-quality bath with dual vanities, huge shower, travertine floors, his and hers walk-in closets with custom built-ins. Three additional spacious ensuite bedrooms are situated on private wing with access to courtyard. Private backyard in a spectacular setting, large patio with multiple seating areas, fire pit with bench seats perfect for entertaining, landscape lighting in front and backyard, expansive flat grassy area, steps lead to garden with an abundance of fruit trees and incredible mountain views. 3 car tandem garage, new water heaters. Attic with tons of storage. Amazing curb appeal. Indoor/outdoor year round living. A special offering!
