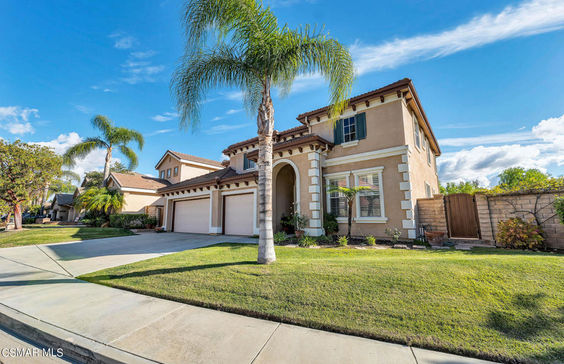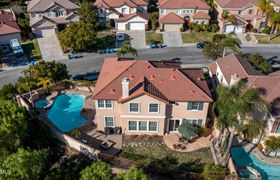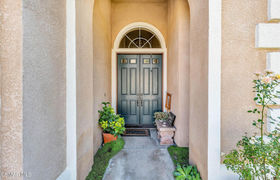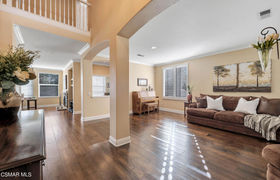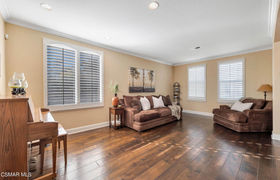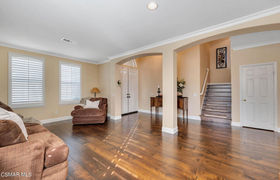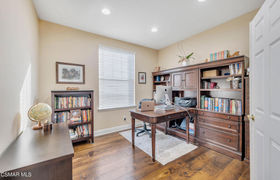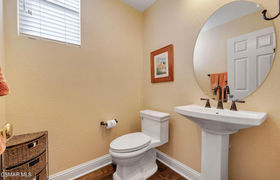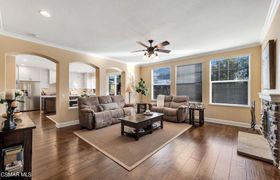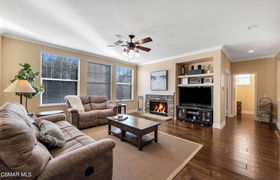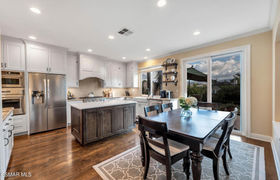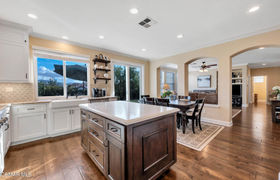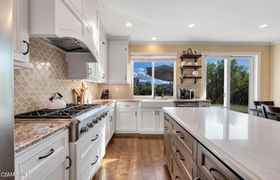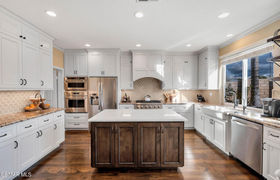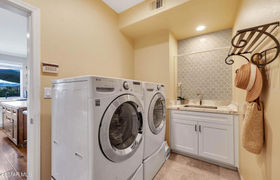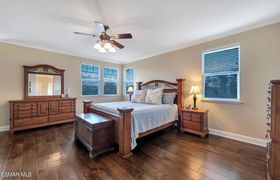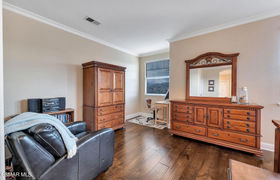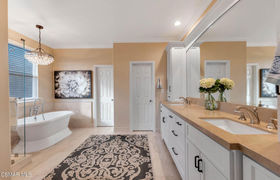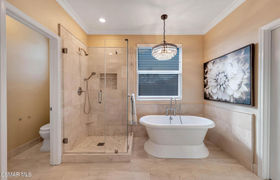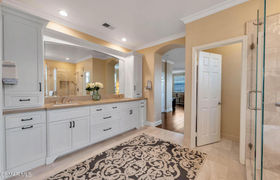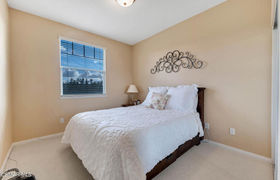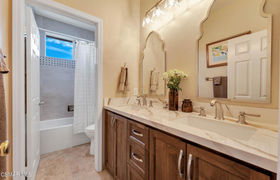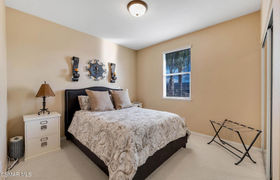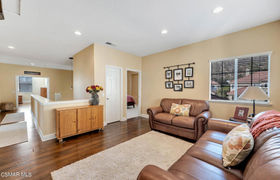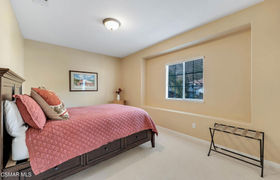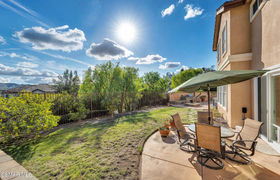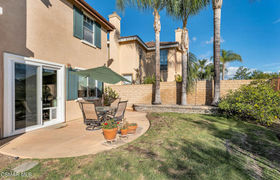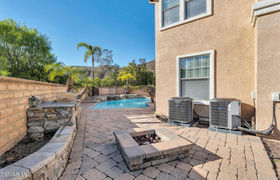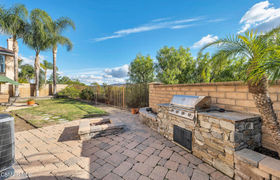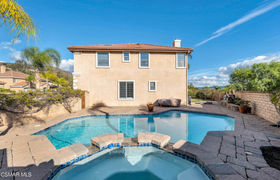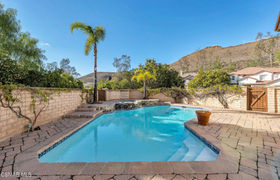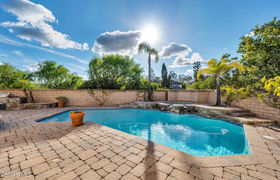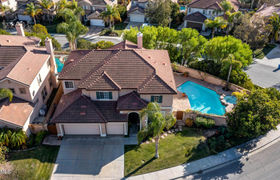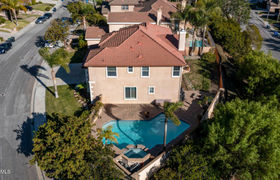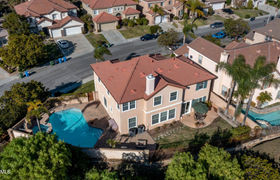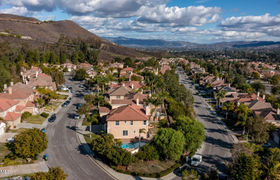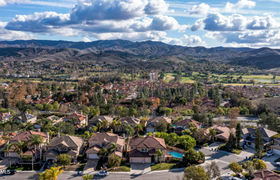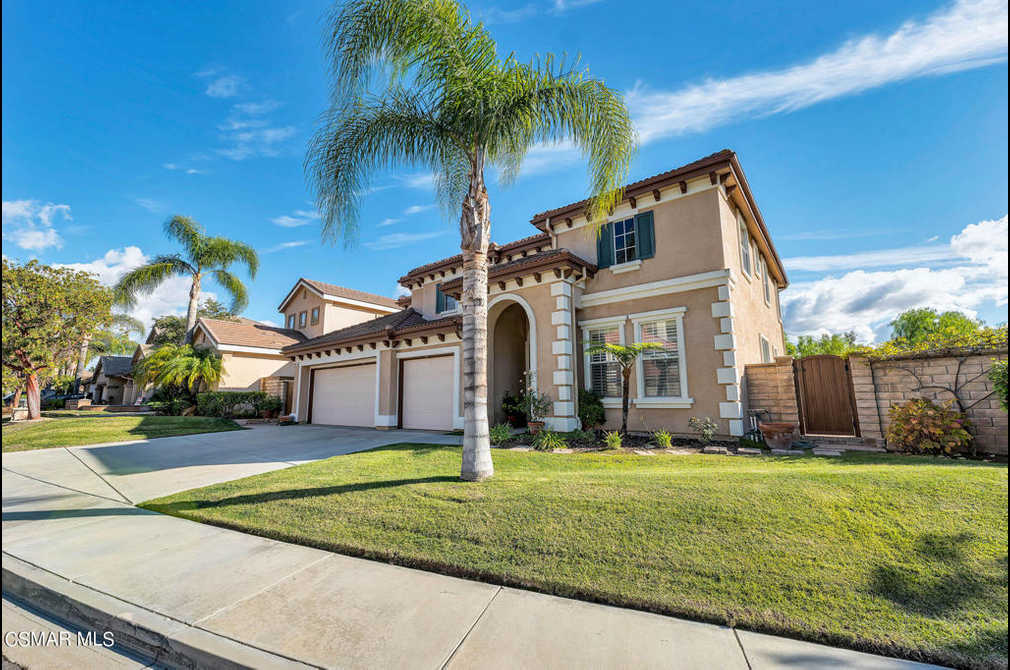$6,733/mo
This home gives new meaning to 'move in ready' and 'turnkey'! Immaculately remodeled Rancho Madera home situated on a unique corner lot off Presidential Drive, neighboring the Ronald Reagan Library. Quality and pride of ownership abound in this tastefully upgraded 4 bedroom (+ office), 2 1/2 bath home. From the gorgeous kitchen with custom cabinetry, granite counters, double ovens, GE Monogram appliances, low divide farm sink, pantry and center island with quartz counter, to the custom built, solid maple staircase; from the beautifully renovated bathrooms to the maple hardwood flooring that run throughout. This home has been almost entirely upgraded. The floorplan flows seamlessly, maximizing every square foot. Downstairs, enjoy separate living and dining rooms, a dedicated office, powder room and a spacious kitchen that is open to the family room, allowing you to enjoy the cozy fireplace from both rooms. Upstairs includes an additional living space offering a gathering area near the 3 newly carpeted secondary bedrooms and newly upgraded bathroom, complete with dual sinks, deep tub, marble tile and porcelain counters. The large primary suite has a sitting area and overlooks beautiful views. An oversized ensuite bath has separate shower and stand-alone tub, custom cabinetry, limestone counter, large vanity with dual sinks and a walk-in closet. With no adjoining neighbor on the pool side of the back yard, you can enjoy the private pool, spa, built in barbecue and fire pit in complete privacy. There are 4 dwarf fruit trees: Myer lemon, orange, nectarine and peach. Spacious 3 car garage with additional overhead storage. Additional features include new dual HVAC systems and replastered pool and spa. Close to beautiful parks, biking and hiking trails, shopping, dining, the 118 and 23 freeways.
